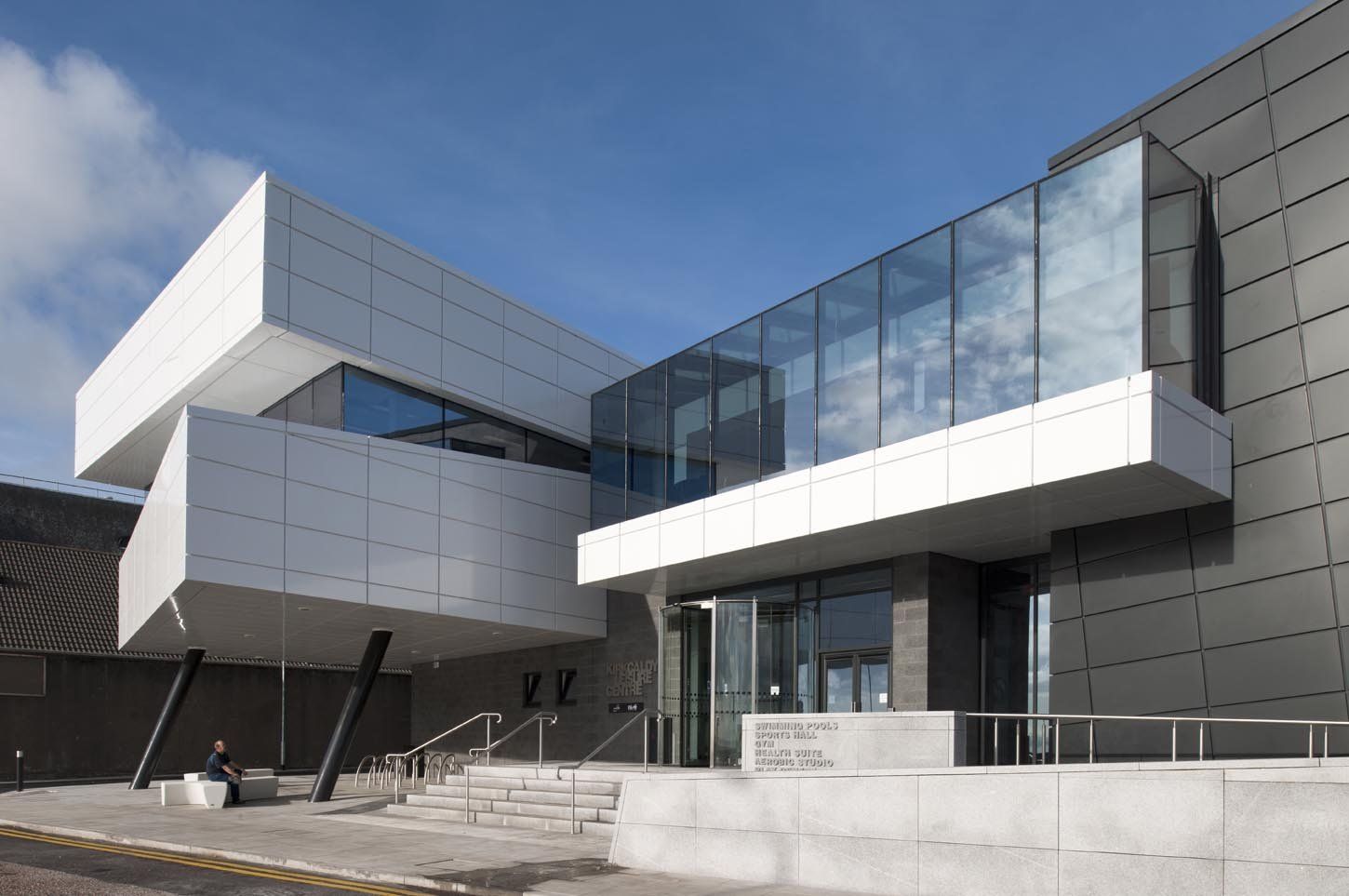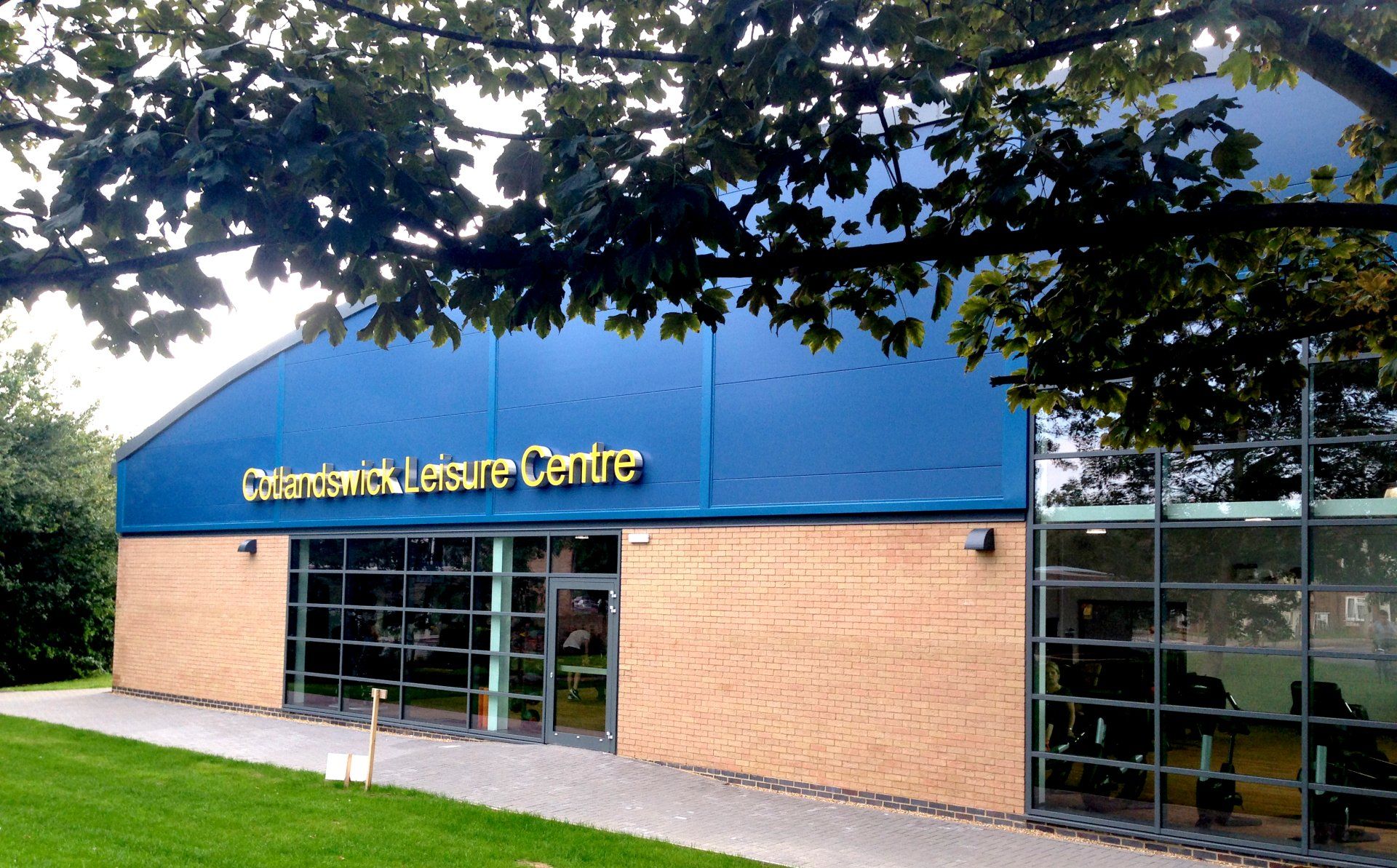Natex, Liverpool
External Cladding package for Liverpool Towers 9 and 15 Storeys

Slide title
Write your caption hereButton
Slide title
Write your caption hereButton
Slide title
Write your caption hereButton
Slide title
Write your caption hereButton
Slide title
Write your caption hereButton
Slide title
Write your caption hereButton
Slide title
Write your caption hereButton
Slide title
Write your caption hereButton

Slide title
Write your caption hereButton
Slide title
Write your caption hereButton
Slide title
Write your caption hereButton
Slide title
Write your caption hereButton
Slide title
Write your caption hereButton
Slide title
Write your caption hereButton
Slide title
Write your caption hereButton
Slide title
Write your caption hereButton
Slide title
Write your caption hereButton
Slide title
Write your caption hereButton
Slide title
Write your caption hereButton
Slide title
Write your caption hereButton
Slide title
Write your caption hereButton
Slide title
Write your caption hereButton
Slide title
Write your caption hereButton
Slide title
Write your caption hereButton
Slide title
Write your caption hereButton
Slide title
Write your caption hereButton

Slide title
Site Sample Panels
Button
Slide title
Site Sample Panels
Button
Slide title
Site Sample Panels
Button
Slide title
Site Sample Panels
Button
Slide title
Site Sample Panels
Button
Slide title
Site Sample Panels
Button
Roofing, Cladding, Window and Curtain Wall Supply and Installation
Client: Mount Property Group
Architect: FCH Architects
Fire Engineer: BB7 (Omega Fire Engineering Limited)
Contractor: Barton PM
Project Value
Recladding Contract Value: Circa £4.5m
Mast Climbers
Building Height: 47m
Access Considerations include the proximity of the building to a number of adjacent buildings as well as the main arterial traffic route of Norton Street.
Access Strategy:
- Full Perimeter Mast Climbers
Implications of 3D Geometric Triangles on Fire Stopping
SCF firstly reviewed this project in line with Cost Plan Budget Constraints and reviewed the Cladding Options available to meet the performance specifications provided for the building. This allowed us to look at alternative aesthetic options for the building which would still achieve the thermal, acoustic and fire performance of the building. The first significant challenge as we saw it was the incorporation of the 3D Geometric Panels to the Gable Elevations on both towers. The Panels were intimated as GRC (Glass Reinforced Concrete) however this is bulky, weight prohibitive and incredibly expensive. The profile of the 'diamond' shapes meant that the horizontal fire stopping at slab levels would be required to undulate to take up the triangular shapes and would also be rake cut. Fire Stopping and Cavity Barriers of this form are untested. From the very initial stages this was clearly not a viable option for the building.
Our next review was Aluminium Cladding Panels, reviewing A2 ACM and A1/A2 Aluminium Panels which could either be bent or routered to form the profiles required. It is feasible to form the shapes in this manner, however we still meet the same issues surrounding fire stopping and cavity barriers. The voids are great and significantly varying making it unfeasible to proceed with panels of these profiles without significant expense in terms of large scale fire tests to prove the reliability of the system.
Our final review was to simplify the elevations to flat tray panels, formed as triangles which could be painted to create the illusion of the projections forming the 'diamond' shapes. This allows us to create a uniform cavity to the rear of the panels, can be based on the design and detailing of tested systems in terms of the panels themselves and can incorporate standard cavity barriers and fire stopping. In our view, this is the best, most efficient and most economical resolution to this complex design challenge, while maintaining the key thermal, acoustic and fire performance criteria of the building.
Related Projects
Handy Cross Leisure Centre, High Wycombe
James and Taylor Cladding Panels and KME Copper Cladding Panels with Kawneer Curtain Walling and Icopal Membrane Roofing
Kirkcaldy Leisure Centre, Kirkcaldy
Trespa Meteon Cladding Panels with GKD Mesh Overlay, CGL PPC Aluminium Cladding Panels all on Paroc Insulated Wall Panels with Nvelope Substructure.
Cotlandswick Leisure Centre, Cotlandswick
Paroc Insulated Wall Cladding with Schueco Curtain Wall and Pressed Metal PPC Aluminium Cladding Panels.



