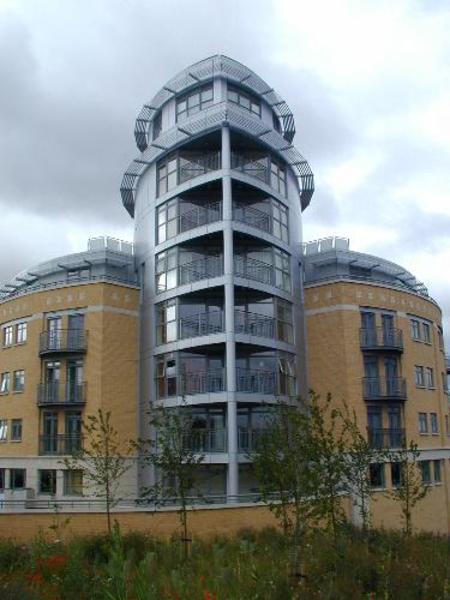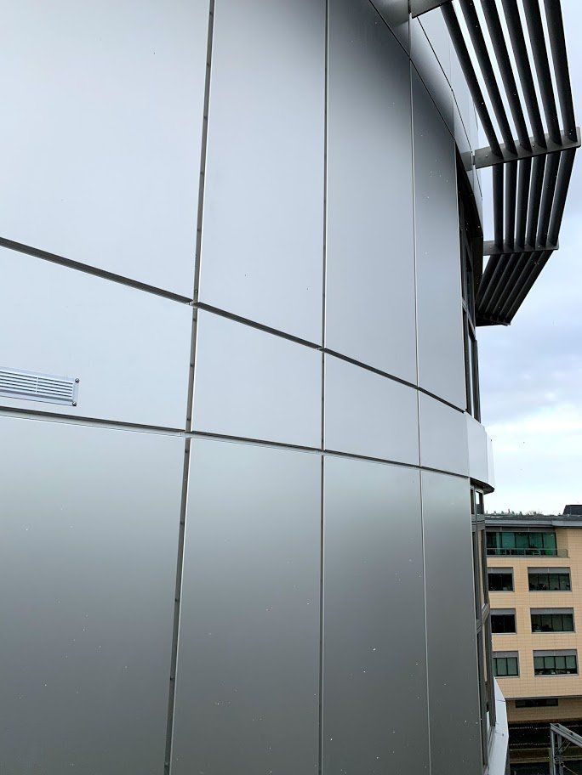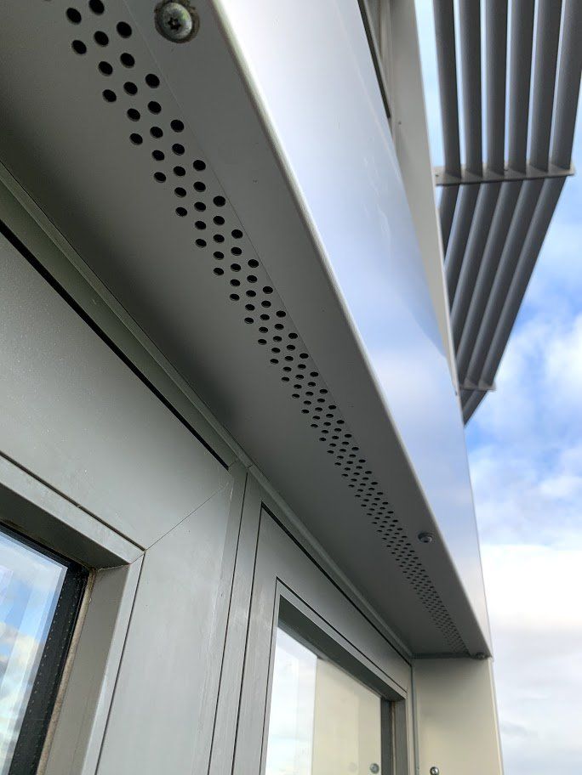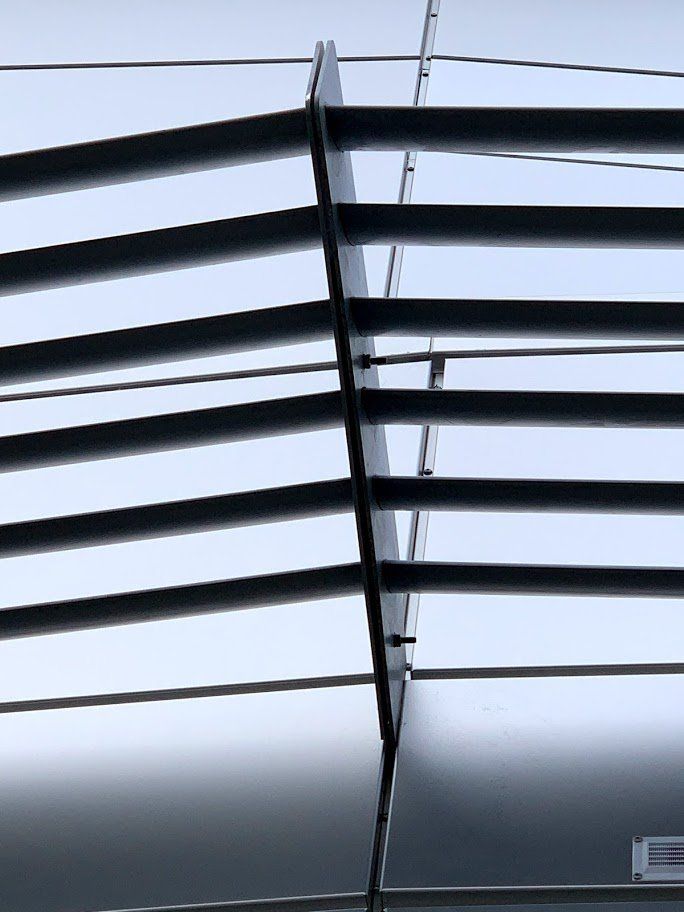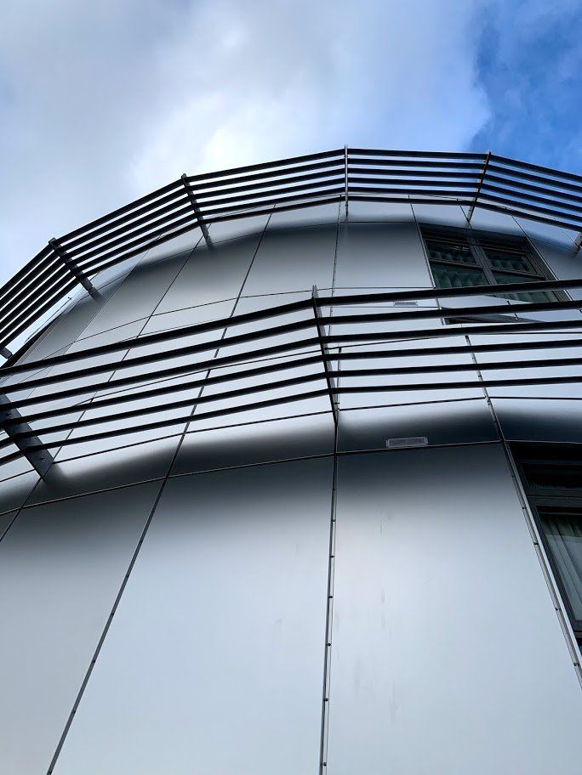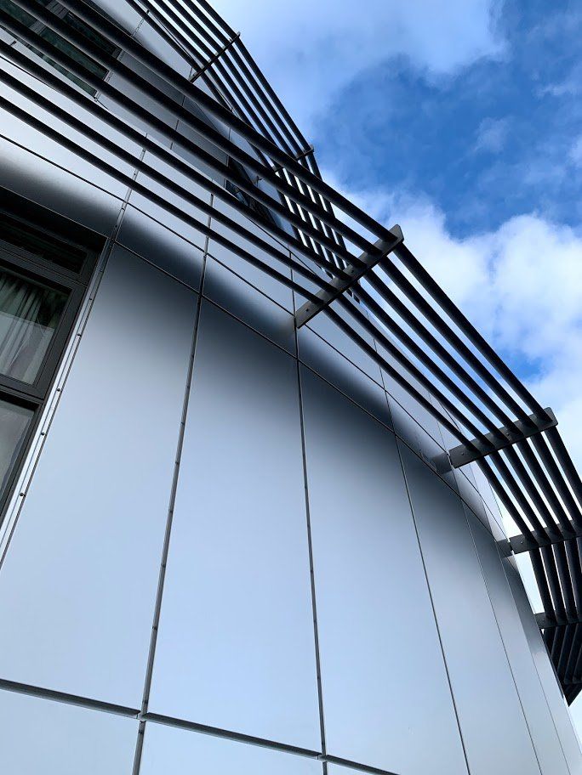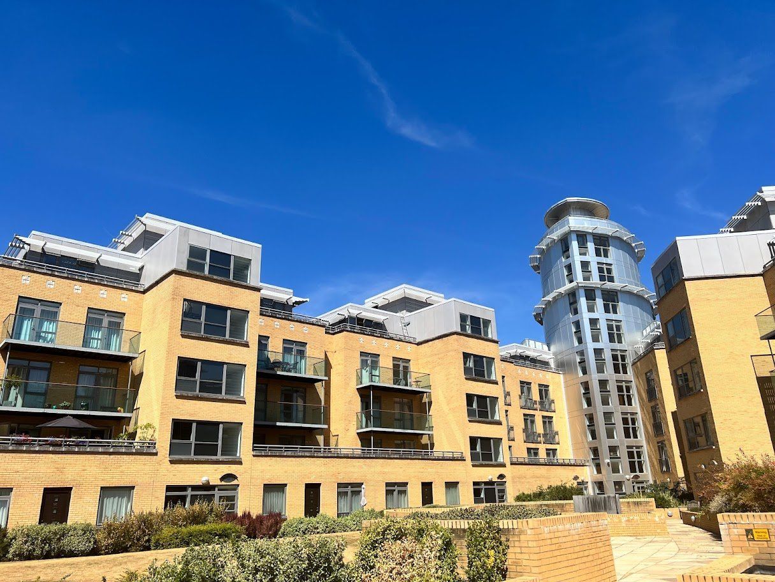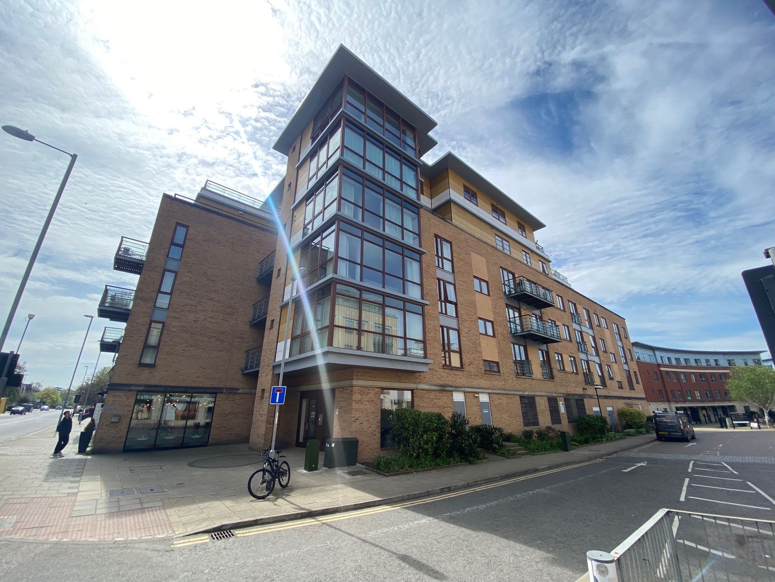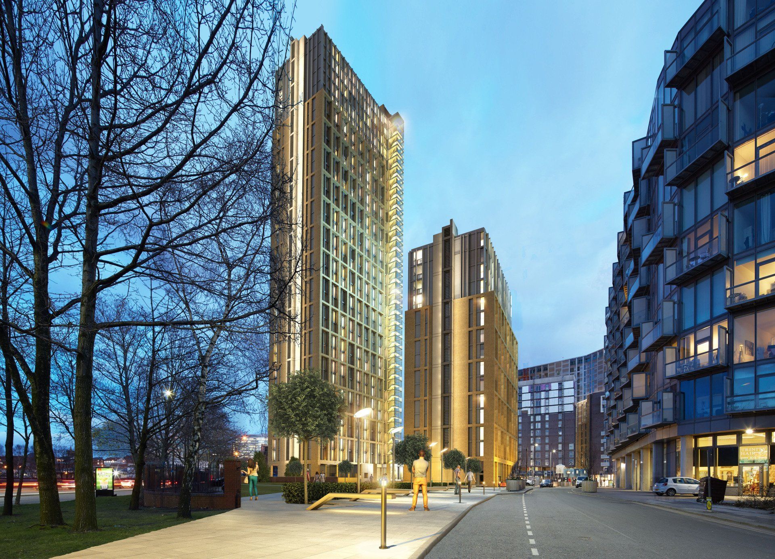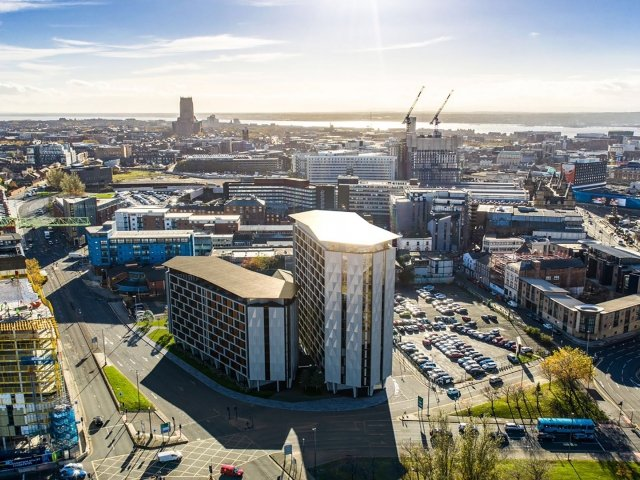Flammable Cladding Replacement
The Belvedere Tower, Cambridge
Flammable cladding is a hot issue for all high-rise residential building owners and managers. It must be replaced and there is a tight, legally enforced time limit for replacement. Speak to us before your time runs out.
Phone 01236 796 613
Email info@scfacades.co.uk
The Belvedere Tower is Cambridge’s tallest modern residential building containing ACM Cladding. Not only is it tall, it is also very a unique shape and, adding to the challenges, on a very tightly constrained site. Layering on further complications, its rainscreen panels were not flat: like the building, they curved too.
As with all tall buildings, it needed to be surveyed for flammable cladding and then, if its cladding was flammable, a replacement solution proposed.
The Tower’s managers called their surveyors in: they took one look at the cladding and called us.
Working with the management team and the surveyors, we carried out an intrusive survey of the building and confirmed their worst fears: the cladding was flammable - it had to go.
Bringing in our design team, we started working on a solution. The solution was complicated as original drawings and specifications for the curved panels no longer existed: that didn’t deter us, though. We did a 3D modelled survey of the building and worked out we could achieve the same curved effect by using very precisely located and positioned straight panels.
Once we had a solution, the work started. Working in partnership with the management team, the residents and Network Rail, we put up half a mile of scaffolding and then started to strip the old flammable cladding off. As we went along, we fixed minor issues of poor workmanship in the original construction: issues which were causing water leaks.
Then came the replacement work: we fitted A1 Rated fire-safe insulation, weather defence boards and rainscreen panels - all approved by the consulting Fire Engineer and local Building Control.
The outcome was an iconic building that looked exactly the same but which no longer had flammable cladding. A win-win solution for everyone.
To talk fire-safe cladding solutions for your buildings, contact us:
Phone 01236 796 613
Email info@scfacades.co.uk
If you would like more information, a full Technical Case Study can be found in our Knowledge Hub at https://www.scfacades.co.uk/
Work and Scope
Client: Encore Estate Management
Contract Administrator: BBS Surveyors, Richard Bettison
Project Value: £1,000,000
Project Duration: 26 Weeks + 5 weeks
As the Principal Contractor, we:
- Undertook a full building survey
- Developed and designed a simple, flat facetted solution which retained the design look of this iconic building
o This solution was approved by the Fire Engineers and in liaison with Building Control
- Developed access, logistics and work plans which minimised disruption to residents
- Designed and supervised the erection of full height scaffolding to the Tower so the old flammable cladding could be removed and a new non-flammable cladding and rainscreen system installed.
o Worked with Network Rail (the next-door neighbour) to ensure the scaffolding was fully compliant with their regulations.
- Removed the existing flammable ACM cladding panels; the associated steel substructure along with the insulation boards and building paper – right back to the basic framework
- Fixed the poor workmanship in the original installation
- Designed and installed an appropriate rainscreen substructure compatible with the various building substrates, including block, concrete and steel
- Installed an A1 rated, fire-safe weathering and air seal (sealed Siniat Weather Defence Board)
- Installed an A1 rated, fire-safe insulation board of at least 0.30 U value (Kingspan K-Roc)
- Design and installed an A1 rated, fire-safe rainscreen panel system to mimic the original panels’ contribution to the building’s unique elliptical shape
o The panels installed are A1 rated, fire-safe 3mm natural anodised steel/aluminium
- Designed and install vertical and horizontal cavity barriers in accordance with Approved Document B.
Late in 2020, further work was brought into the project covering: removal and replacement of roof ballast and Penthouse decking, new window cills and additional design works to the inner courtyard structure which differed from other building areas.
SCF: The Flammable Cladding Replacement Experts
To talk fire-safe cladding solutions for your buildings, contact us:
Phone 01236 796 613
Email info@scfacades.co.uk
Click on the images above to take a look at the detailed process behind the development of our projects.

