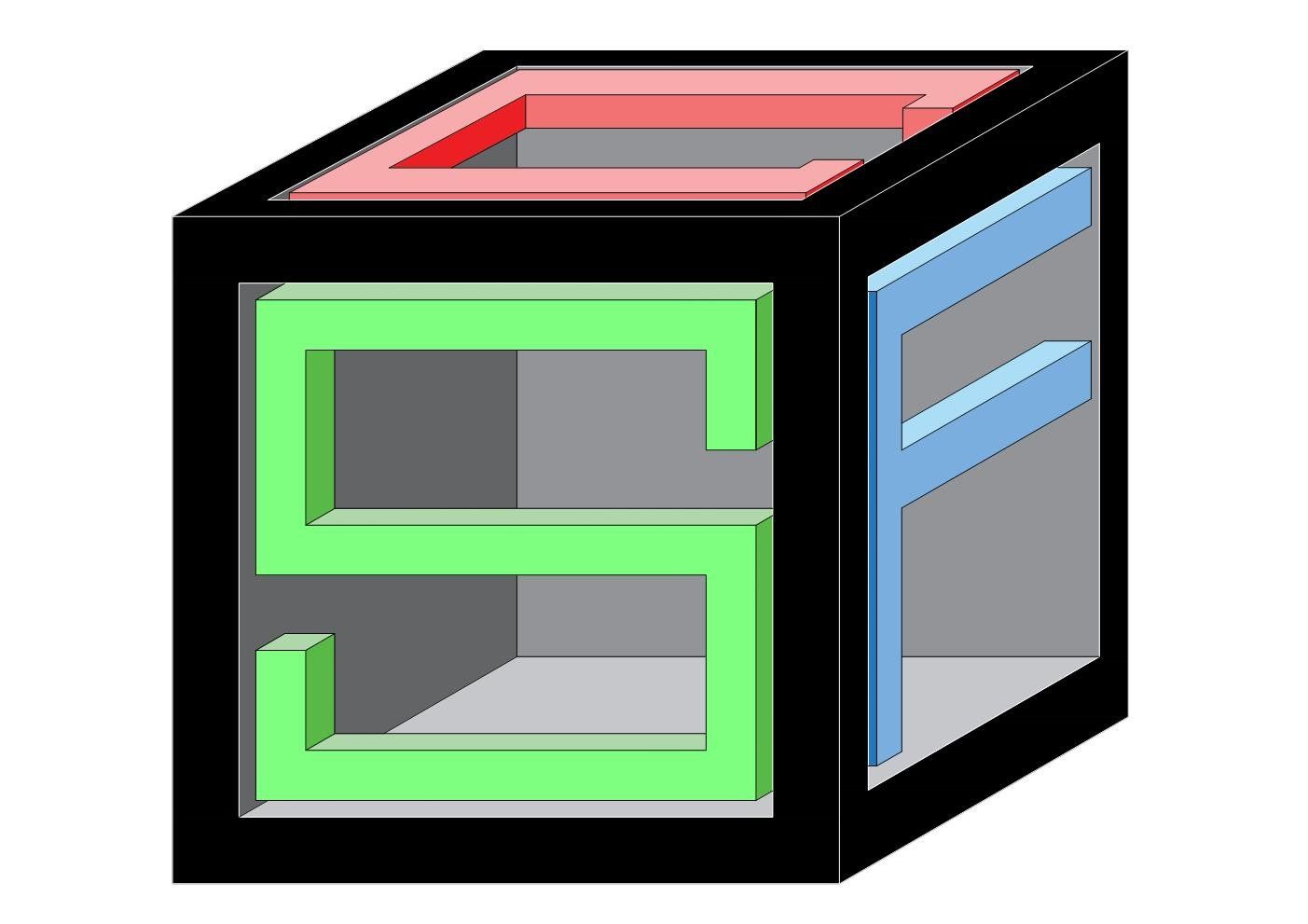The Residence, Manchester
External Cladding package for Manchester Tower at 15 and 34 Storeys.
SCF became involved with The Residence Project when tendering the works for Forrest Construction working on behalf of The Elliot Group as part of a cost savings exercise, driving the project product specifications to meet cost plan based on performance specification requirements.
Our initial works involved preparing a cost plan on the basis of a number of different options, essentially preparing a shopping list of elements to permit the Client and Design Team to select the relative components to achieve the performance specification, within budget while trading off on some of the aesthetic requirements, such as the use of brick reveals or utilising alternative brick slip products.
We have worked with a number of individuals over the course of our time working on this project, for Contractors looking to re-tender this project after Forrest Construction's demise at the beginning of 2019, to working direct for The Client, Elliot Group. Each stage has taken us a step closer to fully resolving the external envelope of this building, it has allowed us to review all of the cladding scenarios in terms of not only cost (which is clearly a driver on any commercial project) but in terms of aesthetics, structural capacity, thermal performance, acoustic performance and, the key element to any new residential development, fire performance. With each review we are able to bring additional information and analysis to the table, offering not advice but options based on coordinated data from suppliers and construction specialists.
Our role in a pre-construction phase is to critically appraise the information provided and to look for opportunities for monies to be lost through uncoordinated detailing and to try and identify early issues in the building envelope which can be resolved in order to produce a more coherent building design which negates construction waste through mis-design or unclear specification. The use of one cladding contractor to manage and coordinate the complete building envelope reduces many of the key interface detailing issues, removes any dubiety over responsibility and provides a cohesive response to the Architectural Intent.
We have developed and enhanced relationships with key members of the supply chain which allows us to complete the duties described above. We are keen to drive this project forward and working in tandem with FCH Architects, whose input is fundamental to the success of this project, we look forward to seeing this buildings external envelope fully resolved and brought to fruition on site.














