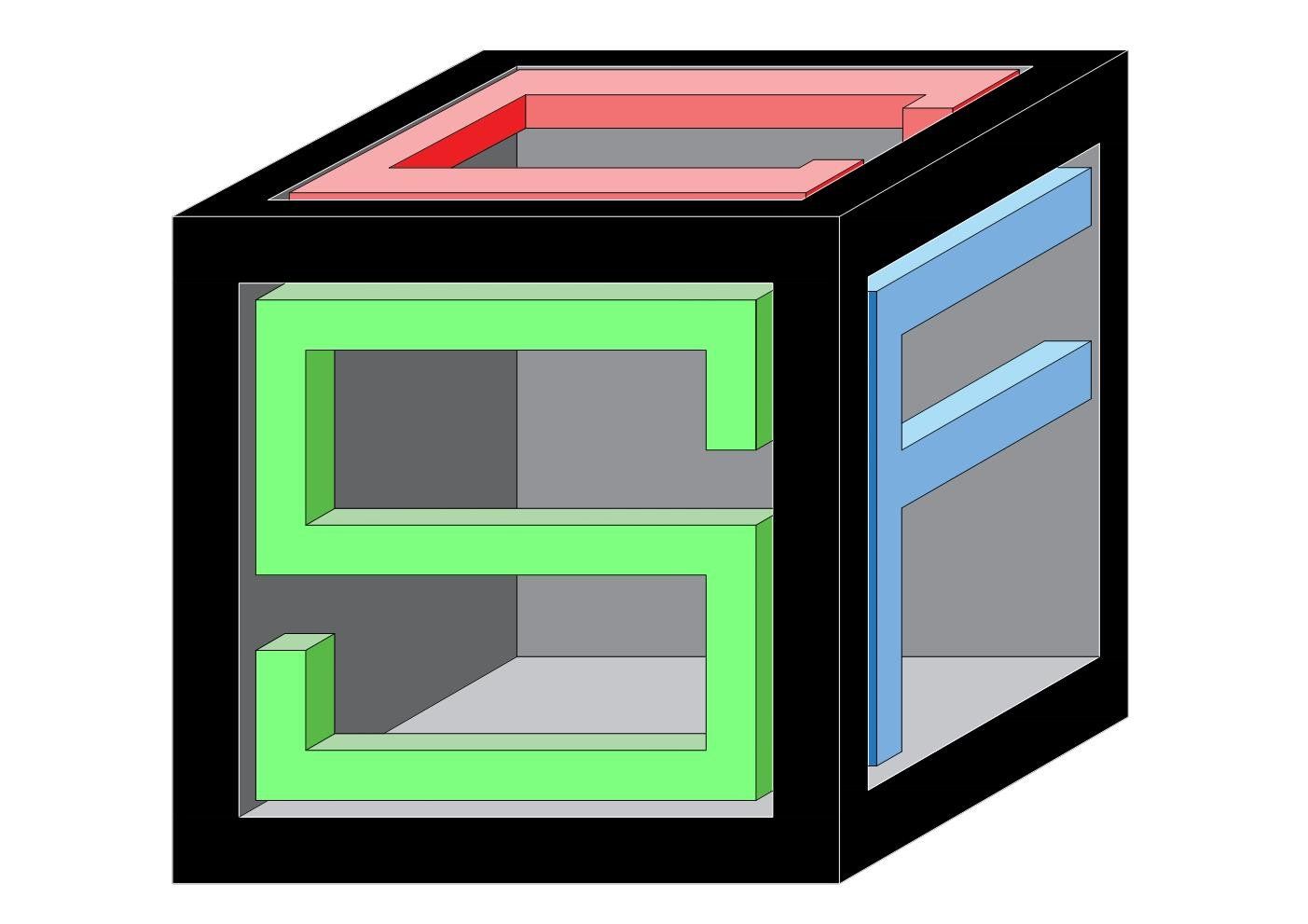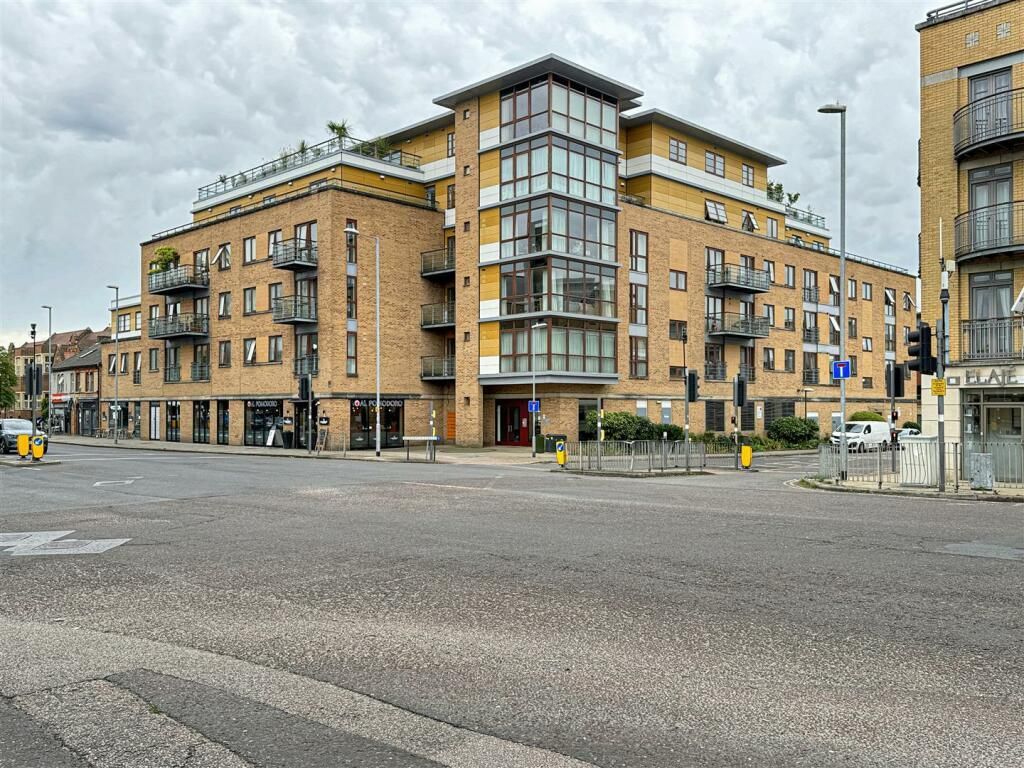Belvedere Tower, Cambridge
Strip and Re-install of ACM Cladding
SCF were approached through the Chartered Building Surveyors for the Clients to look at carrying out some initial work on preparing a cost plan for re-cladding the building.
Our initial works involved preparing two three dimensional models reviewing the impact of changing from curved ACM Panels to Flat Aluminium Panels faceting at the joint positions. From the images below, it is clear that there is very little visual discrepancy between the curved and faceted panels.
The next stage of the works was to carry out an intrusive survey on the building to determine the full scope of works required.
The intrusive survey allowed us to determine the substructure was a bracket and rail system fixed back to blockwork external walls on a concrete floor slab. It allowed us to assess that there were fire barriers installed to the perimeter of openings but no cavity barriers were in place throughout the construction. The building had been suffering leaks since completion, it became obvious upon inspection that there was no vapour control layer within the construction and that perimeter openings had no seals to ensure the building envelope was complete. Remediation work to correct the leaks had been to the ACM Panels which form a rainscreen cladding to the building, further compounding the issue by sealing the panel joints and ensuring any moisture was kept within the cavity and not in any way addressing the 'sealed' (or not) building line. There was also evidence of some tampering with the panels at low level, with scorch markings to the rear face of the PIR Insulation.
The outcome of the Survey was our ability to prepare a more accurate Cost Plan for the Project providing a breakdown of necessary Components, Data Sheets, Fire Classification Requirements and Suggested Additional Repair Points. We provided a package of tender information, information as above as well as a package of drawing information identifying panels and indicative detail requirements, to permit the project to be put to competitive tender in order to secure funding from Homes England. Homes England are an executive non-departmental public body, sponsored by the Ministry of Housing, Communities & Local Government. Homes England hold the funding for re-cladding works to ensure these dangerous building projects are carried out in a timely manner safeguarding the inhabitants.

























