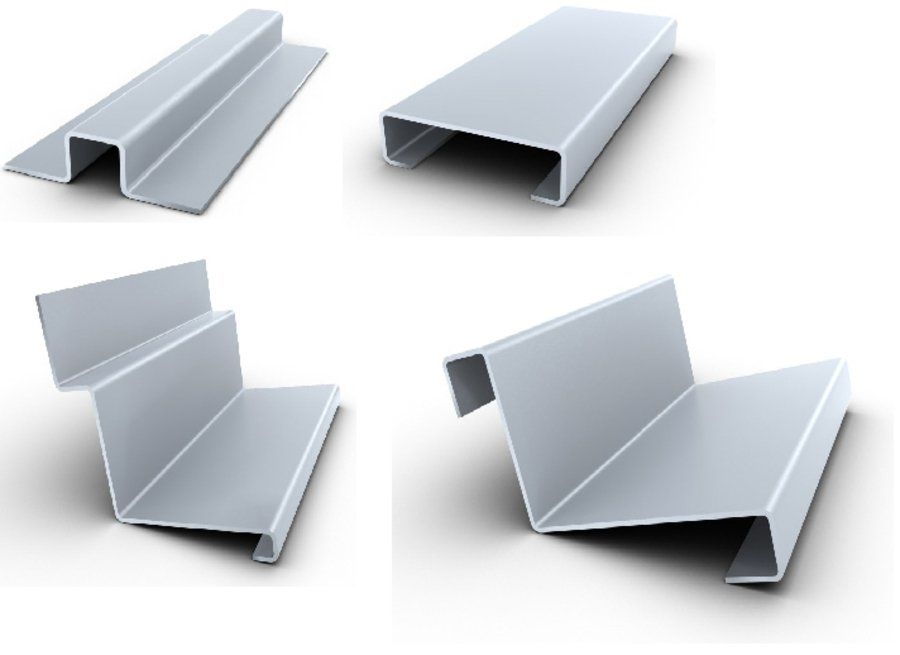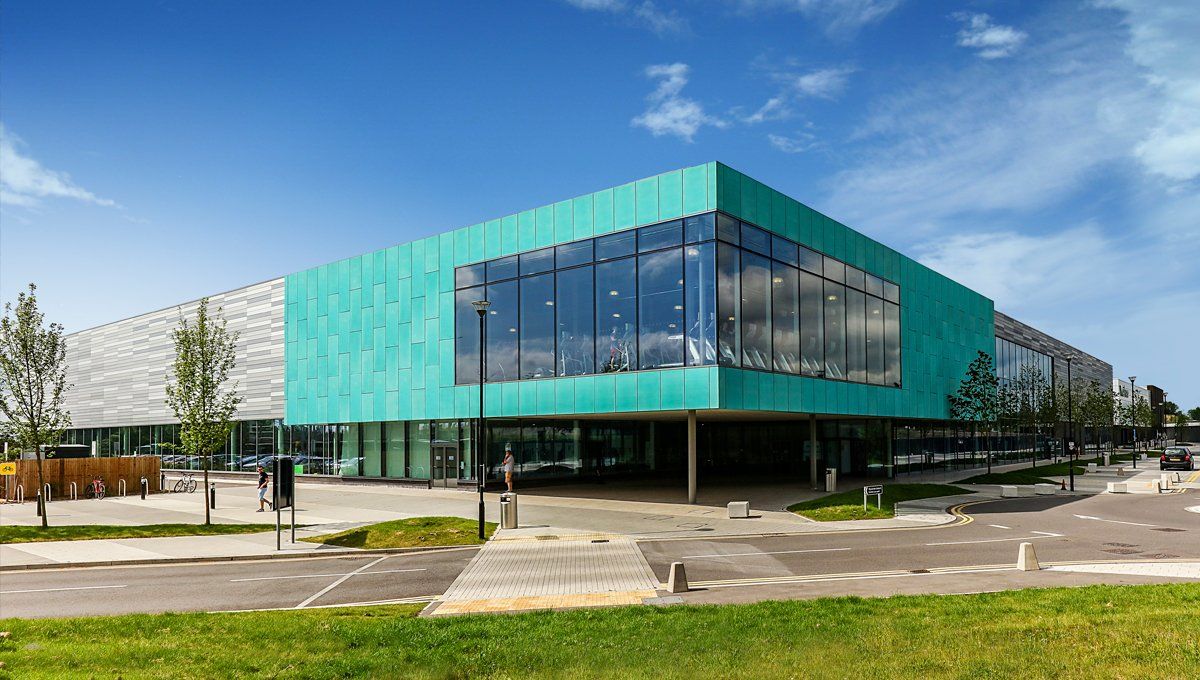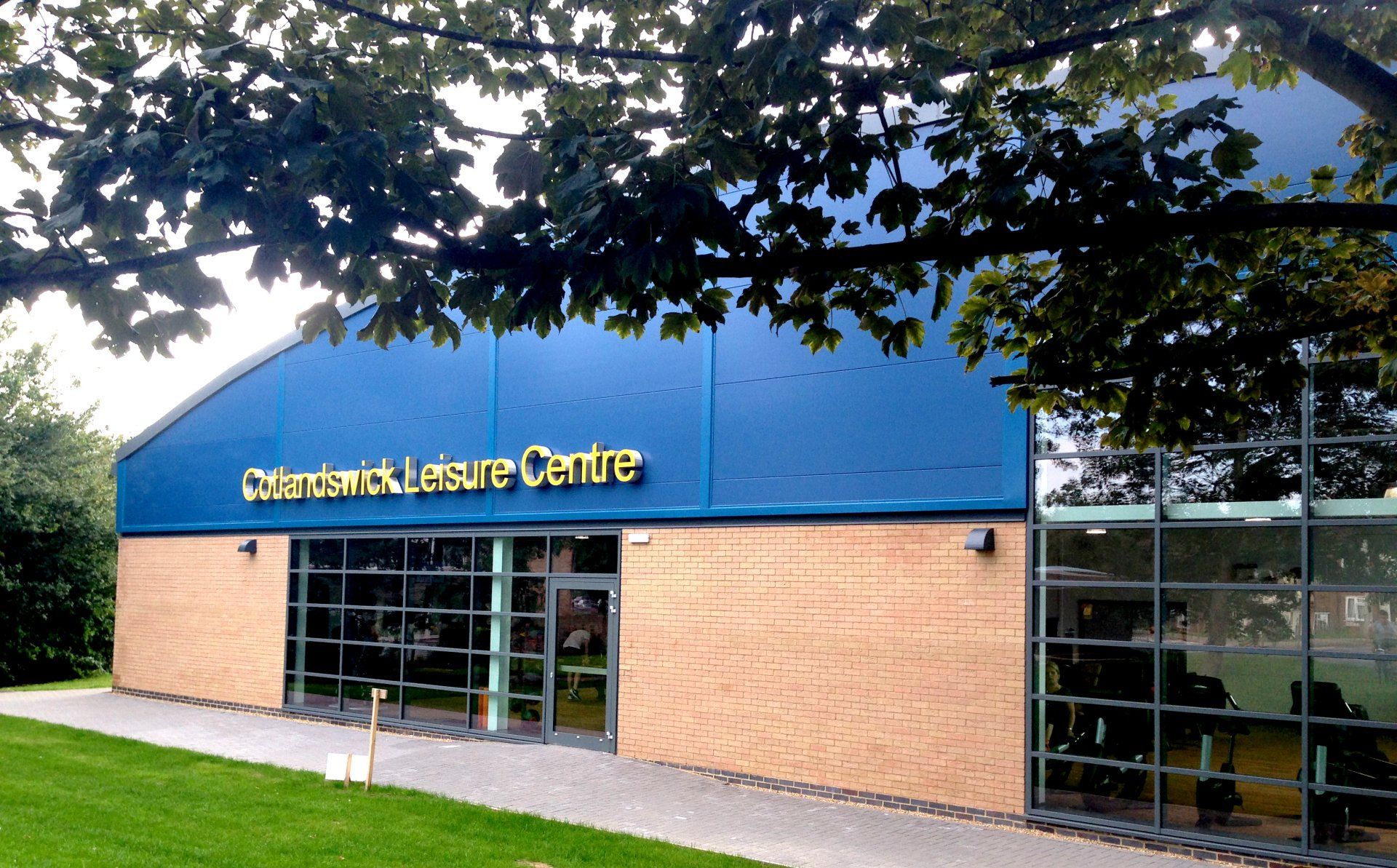Jordanhill Campus Redevelopment Apartments, Glasgow
Norbo Cladding Panels and associated Aluminium Flashings with Aluminium Secret Fixed Soffits
SCF were involved in the design, procurement and site management of the external cladding works inclusive of wall cladding and balcony soffits. The 100mm wide Norbo Planks create an iconic industrial looking rhythm to the penthouse level of the building.
Products
Booth Muirie Norbo 100mm
Cladding Planks
BD Fabrications PPC Aluminium Flashings
Safab PPC Aluminium Soffit Planks














